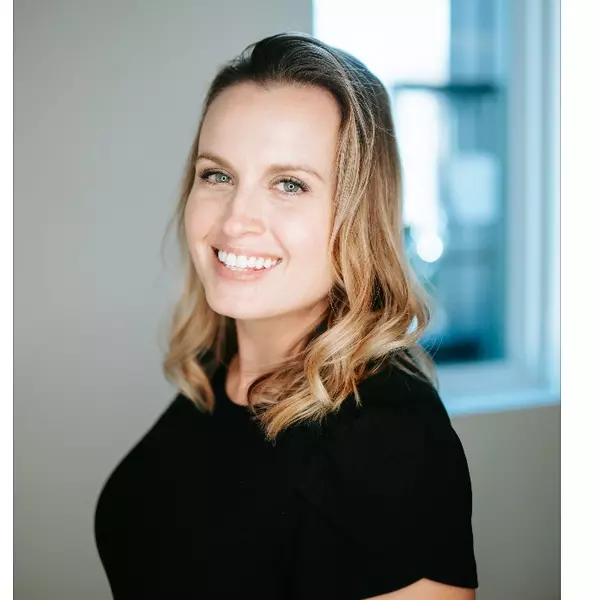$615,000
$624,900
1.6%For more information regarding the value of a property, please contact us for a free consultation.
3 Beds
3 Baths
2,202 SqFt
SOLD DATE : 04/08/2025
Key Details
Sold Price $615,000
Property Type Single Family Home
Sub Type Single Family Residence
Listing Status Sold
Purchase Type For Sale
Square Footage 2,202 sqft
Price per Sqft $279
Subdivision Erie Highlands
MLS Listing ID 7457733
Sold Date 04/08/25
Bedrooms 3
Full Baths 1
Half Baths 1
Three Quarter Bath 1
Condo Fees $100
HOA Fees $100/mo
HOA Y/N Yes
Abv Grd Liv Area 2,202
Originating Board recolorado
Year Built 2023
Annual Tax Amount $7,357
Tax Year 2024
Lot Size 2,613 Sqft
Acres 0.06
Property Sub-Type Single Family Residence
Property Description
Why build when you can have all of the bells and whistles now! The main level of this home is designed with an open concept, featuring a spacious gourmet kitchen that flows seamlessly into a large island perfect for both cooking and entertaining. This area also includes a dedicated space that can easily be transformed into a home office or a more formal dining area, providing versatility to suit your lifestyle. The great room, ideal for relaxing or hosting guests features a gas fireplace and allows easy access to a balcony, where you can enjoy fresh air and outdoor majestic mountain views. On the upper level, you'll find three generously-sized bedrooms, each offering ample closet space and natural light. The primary suite is a true retreat, complete with a beautifully designed, spa-like bathroom. This tranquil space includes luxurious fixtures, large shower and a double vanity, creating an ideal environment for relaxation and rejuvenation. The lower level of the home offers a flexible space that can be used in a variety of ways to suit your needs. Whether you're looking for an additional guest bedroom, a home gym, or extra storage, this area is versatile and functional. With its thoughtfully designed layout and attention to detail this home provides both comfort and practicality for everyday living. The home is truly turn key and very low maintenance! Community amenities include, pool, clubhouse, rec room, parks, Erie Highlands Elementary and miles of trails. Come see everything Erie has to offer with its small town feel, majestic mountain views, 63,000sf community center and 20,000sf community Library!
Location
State CO
County Weld
Rooms
Basement Crawl Space, Sump Pump
Interior
Interior Features Breakfast Nook, Eat-in Kitchen, Entrance Foyer, Kitchen Island, Open Floorplan, Pantry, Primary Suite, Solid Surface Counters, Walk-In Closet(s)
Heating Forced Air
Cooling Central Air
Flooring Carpet, Vinyl
Fireplaces Number 1
Fireplaces Type Great Room
Fireplace Y
Appliance Dishwasher, Disposal, Microwave, Oven, Sump Pump
Laundry In Unit
Exterior
Garage Spaces 2.0
Fence Full
Roof Type Composition
Total Parking Spaces 2
Garage Yes
Building
Lot Description Corner Lot
Foundation Concrete Perimeter, Slab
Sewer Public Sewer
Water Public
Level or Stories Tri-Level
Structure Type Frame,Stone
Schools
Elementary Schools Highlands
Middle Schools Soaring Heights
High Schools Erie
School District St. Vrain Valley Re-1J
Others
Senior Community No
Ownership Individual
Acceptable Financing Cash, Conventional, FHA, VA Loan
Listing Terms Cash, Conventional, FHA, VA Loan
Special Listing Condition None
Read Less Info
Want to know what your home might be worth? Contact us for a FREE valuation!

Our team is ready to help you sell your home for the highest possible price ASAP

© 2025 METROLIST, INC., DBA RECOLORADO® – All Rights Reserved
6455 S. Yosemite St., Suite 500 Greenwood Village, CO 80111 USA
Bought with Resident Realty Colorado
"My job is to find and attract mastery-based agents to the office, protect the culture, and make sure everyone is happy! "





