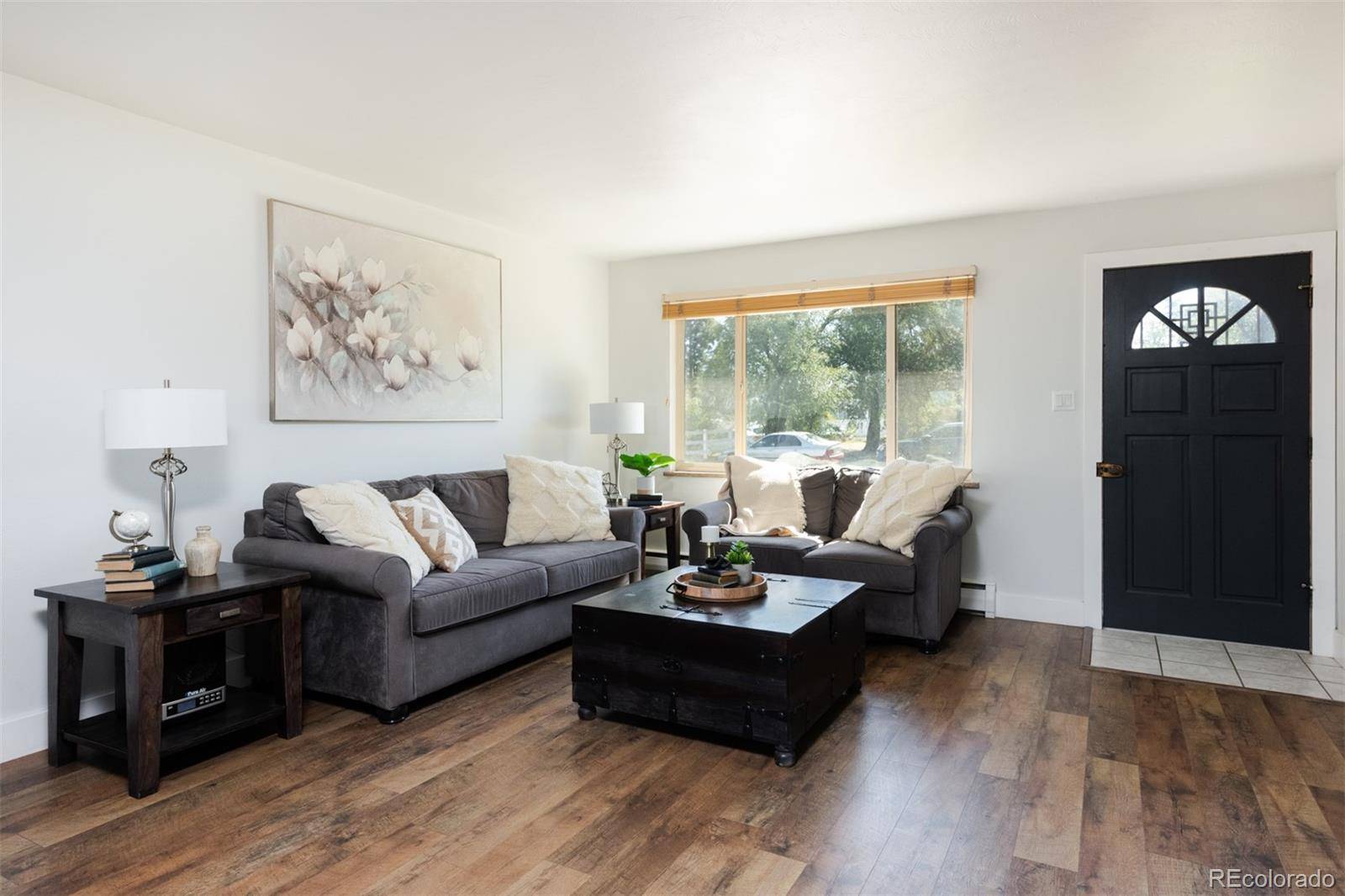4 Beds
3 Baths
1,026 SqFt
4 Beds
3 Baths
1,026 SqFt
Key Details
Property Type Single Family Home
Sub Type Single Family Residence
Listing Status Active Under Contract
Purchase Type For Sale
Square Footage 1,026 sqft
Price per Sqft $594
Subdivision Lairds
MLS Listing ID 7720323
Bedrooms 4
Full Baths 1
Three Quarter Bath 2
HOA Y/N No
Abv Grd Liv Area 1,026
Year Built 1960
Annual Tax Amount $2,820
Tax Year 2024
Lot Size 9,278 Sqft
Acres 0.21
Property Sub-Type Single Family Residence
Source recolorado
Property Description
true single family home while offering a bonus of income potential with a separate basement unit below. The main floor
features a bright white kitchen with newly painted cabinets and new appliances, seamlessly flowing into the open living
space adorned with engineered wood flooring and modern 4-inch baseboards throughout. The shared main floor bath has
been remodeled with a double vanity, fresh tile, and drywall. Access the fully remodeled in-law suite below via the private
entrance through the garage. This bonus living space is complete with a spacious living and dining area, new kitchen, and
custom en-suite bath featuring a poured shower pan and new tile. Enjoy the convenience of a separate laundry room and a
new electrical subpanel for basement control. The exterior is equally impressive, with a roof less than five years old, new
sod, irrigation system, and a fenced backyard. A Tuff shed, oversized 2-car garage, additional one-car storage garage, and
an oversized driveway with a double gate provide ample storage options for oversized vehicles, RVs, boats, and any other
outdoor equipment. With new windows, smoke detectors, and updated plumbing and electrical systems, this home is
move-in ready! For those savvy buyers looking for even more potential, this home's R-2 zoning allows for duplex dwellings and even more ADU opportunities!!
Location
State CO
County Jefferson
Rooms
Basement Exterior Entry, Finished, Full
Main Level Bedrooms 3
Interior
Heating Baseboard, Hot Water
Cooling Air Conditioning-Room, Evaporative Cooling
Flooring Tile, Vinyl
Fireplace N
Appliance Dishwasher, Disposal, Dryer, Microwave, Range, Refrigerator, Washer
Laundry In Unit
Exterior
Exterior Feature Dog Run, Lighting, Private Yard
Parking Features Concrete
Garage Spaces 2.0
Fence Partial
Utilities Available Cable Available, Electricity Connected, Phone Available
Roof Type Composition
Total Parking Spaces 3
Garage Yes
Building
Lot Description Irrigated, Landscaped, Level
Sewer Public Sewer
Water Public
Level or Stories One
Structure Type Brick,Concrete,Frame
Schools
Elementary Schools Deane
Middle Schools Alameda Int'L
High Schools Alameda Int'L
School District Jefferson County R-1
Others
Senior Community No
Ownership Corporation/Trust
Acceptable Financing Cash, Conventional, FHA, Jumbo
Listing Terms Cash, Conventional, FHA, Jumbo
Special Listing Condition None

6455 S. Yosemite St., Suite 500 Greenwood Village, CO 80111 USA
"My job is to find and attract mastery-based agents to the office, protect the culture, and make sure everyone is happy! "





