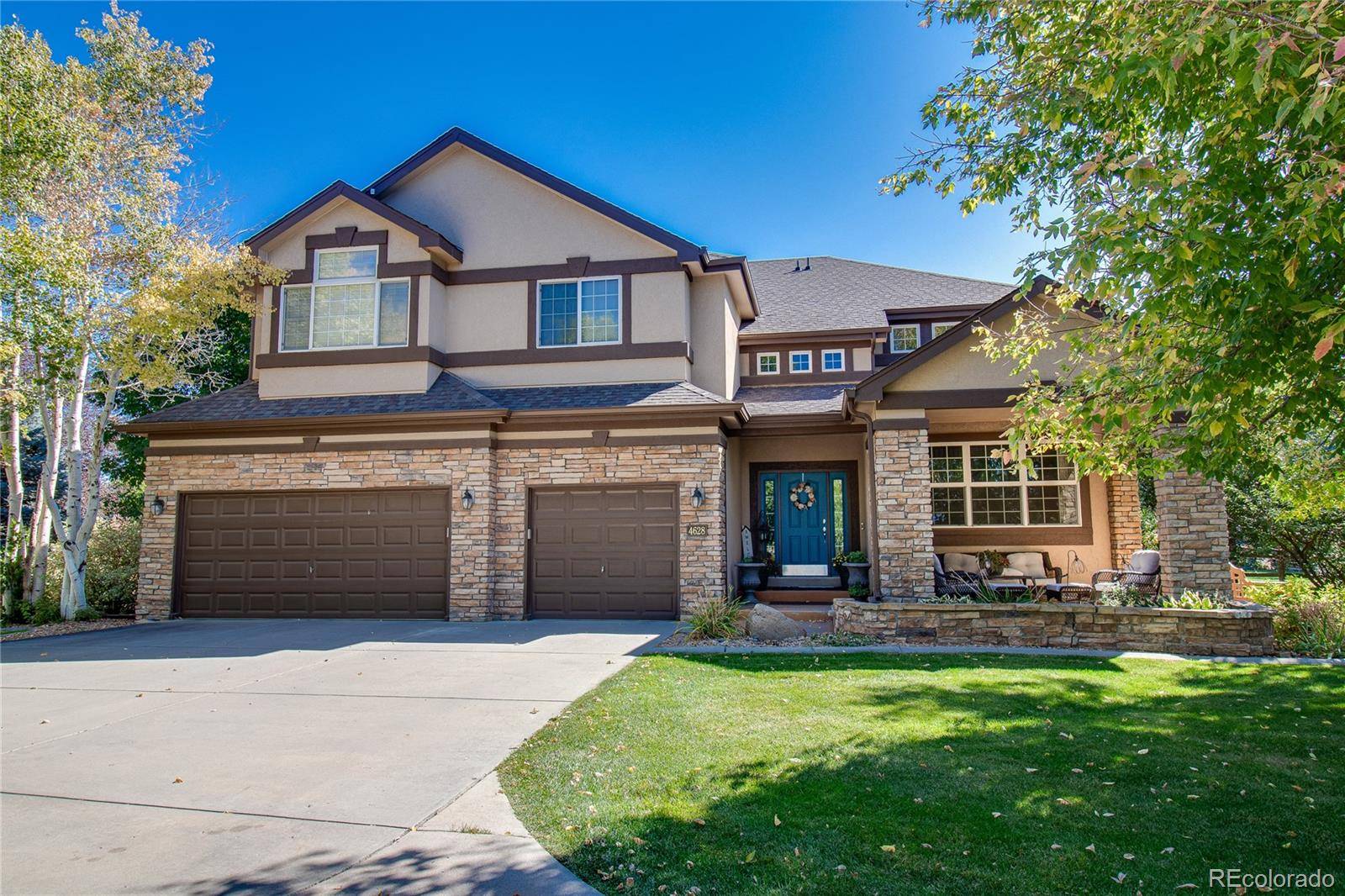5 Beds
4 Baths
3,738 SqFt
5 Beds
4 Baths
3,738 SqFt
Key Details
Property Type Single Family Home
Sub Type Single Family Residence
Listing Status Active Under Contract
Purchase Type For Sale
Square Footage 3,738 sqft
Price per Sqft $347
Subdivision Steeplechase
MLS Listing ID 4932695
Style Traditional
Bedrooms 5
Full Baths 3
Half Baths 1
Condo Fees $650
HOA Fees $650/ann
HOA Y/N Yes
Abv Grd Liv Area 3,738
Originating Board recolorado
Year Built 2005
Annual Tax Amount $6,168
Tax Year 2024
Lot Size 2.400 Acres
Acres 2.4
Property Sub-Type Single Family Residence
Property Description
Location
State CO
County Larimer
Rooms
Basement Full, Sump Pump, Unfinished
Interior
Interior Features Breakfast Nook, Built-in Features, Ceiling Fan(s), Eat-in Kitchen, Entrance Foyer, Five Piece Bath, Granite Counters, High Ceilings, High Speed Internet, Jack & Jill Bathroom, Jet Action Tub, Kitchen Island, Pantry, Primary Suite, Smart Thermostat, Smoke Free, Sound System, Hot Tub, Utility Sink, Vaulted Ceiling(s), Walk-In Closet(s), Wired for Data
Heating Forced Air, Natural Gas
Cooling Central Air
Flooring Carpet, Wood
Fireplaces Number 1
Fireplaces Type Gas
Equipment Satellite Dish
Fireplace Y
Appliance Cooktop, Dishwasher, Disposal, Double Oven, Dryer, Humidifier, Microwave, Range Hood, Refrigerator, Self Cleaning Oven, Sump Pump, Tankless Water Heater, Washer
Exterior
Exterior Feature Garden, Private Yard, Spa/Hot Tub
Parking Features Concrete, Electric Vehicle Charging Station(s), Floor Coating
Garage Spaces 3.0
Fence Full
Utilities Available Cable Available, Electricity Connected, Internet Access (Wired), Natural Gas Connected, Phone Available
Roof Type Composition
Total Parking Spaces 3
Garage Yes
Building
Lot Description Landscaped, Secluded, Sprinklers In Front, Sprinklers In Rear
Foundation Slab
Sewer Septic Tank
Water Public
Level or Stories Two
Structure Type Frame,Stone,Stucco
Schools
Elementary Schools High Plains
Middle Schools Conrad Ball
High Schools Mountain View
School District Thompson R2-J
Others
Senior Community No
Ownership Individual
Acceptable Financing Cash, Conventional, FHA, Jumbo, VA Loan
Listing Terms Cash, Conventional, FHA, Jumbo, VA Loan
Special Listing Condition None
Pets Allowed Cats OK, Dogs OK, Number Limit, Yes
Virtual Tour https://my.matterport.com/show/?m=PEdVA3gy8n5

6455 S. Yosemite St., Suite 500 Greenwood Village, CO 80111 USA
"My job is to find and attract mastery-based agents to the office, protect the culture, and make sure everyone is happy! "





